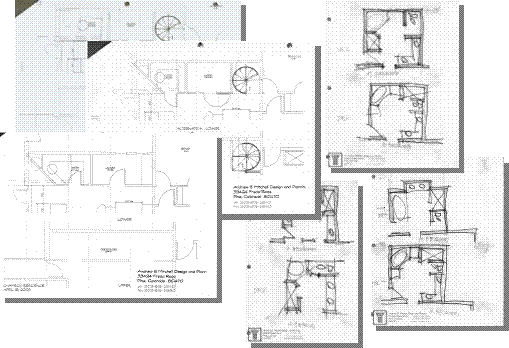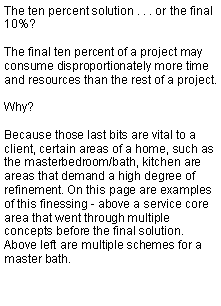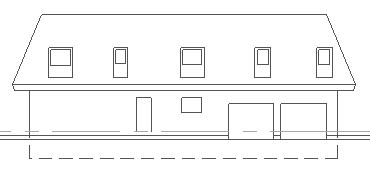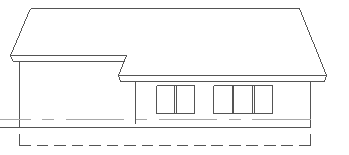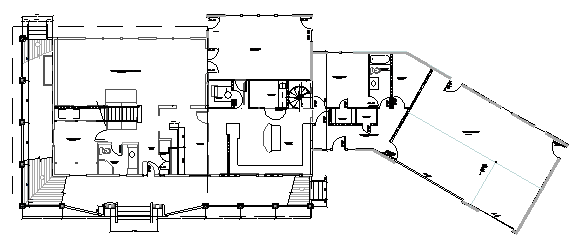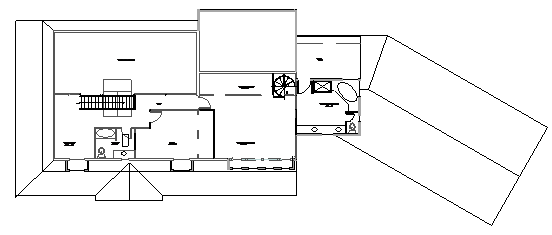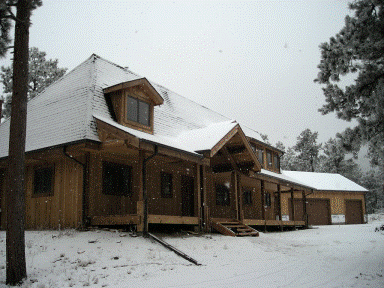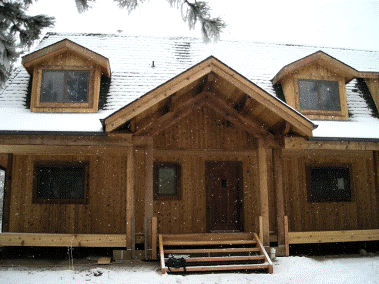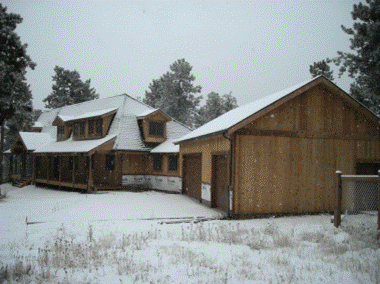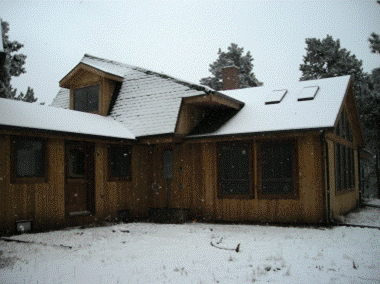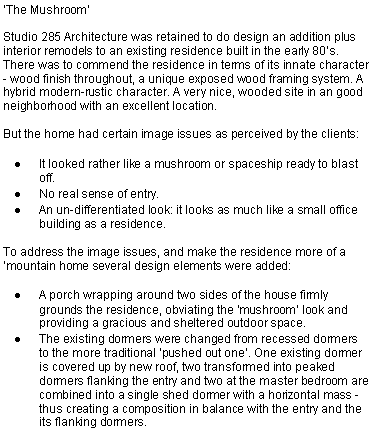


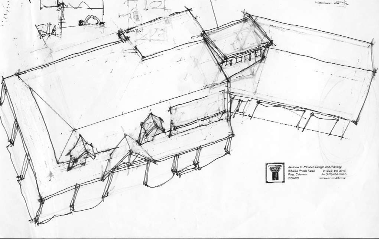
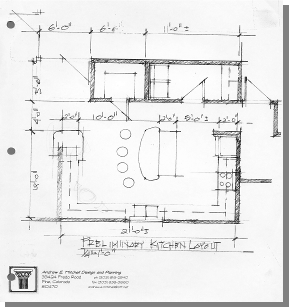
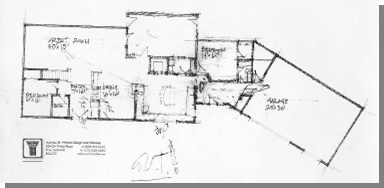
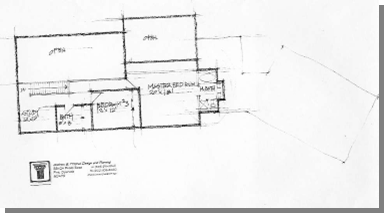
|
On this page you will find a few design sketches for floorplans. Studio 285 will generate multiple such sketches in this format, affording the client an opportunity compare the merits of different solutions.
You will note a sketch for a kitchen layout on this page. While kitchen design is not a specialty of Studio 285 - we still work out the basics so the space works with enough room for a client’s needs and any design forms a credible basis for development by a kitchen designer. We can work with the client’s kitchen designer to coordinate the kitchen design with the overall home design, decor and functional needs. |



