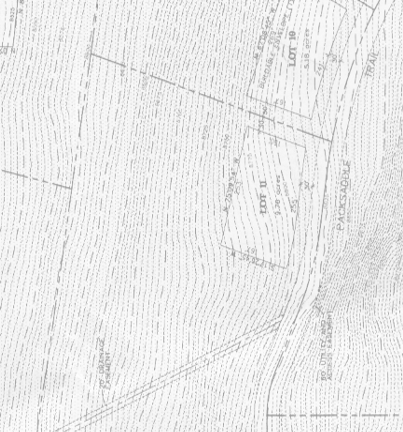


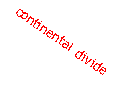

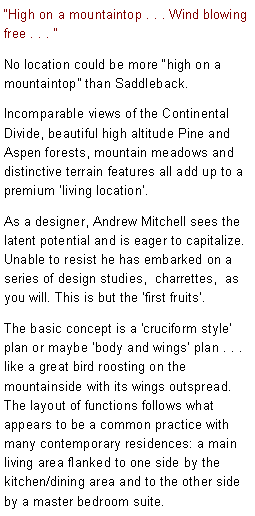
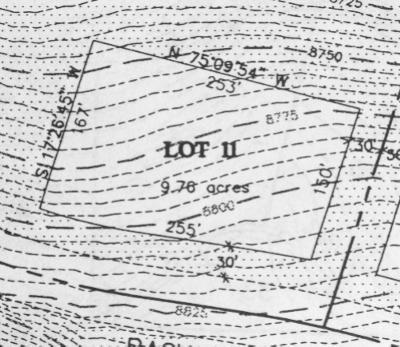
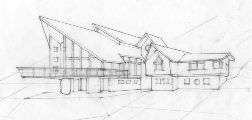
|
Saddleback Mountain Design Studies @ Lot 11
|
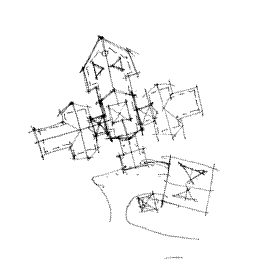







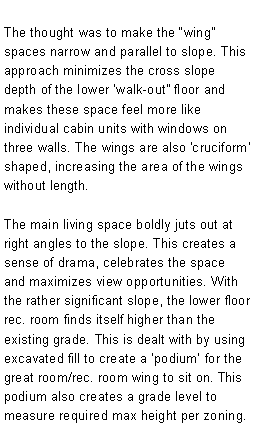

|
Saddleback Mountain Design Studies @ Lot 11
|
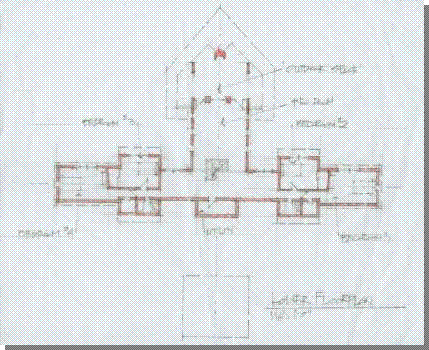
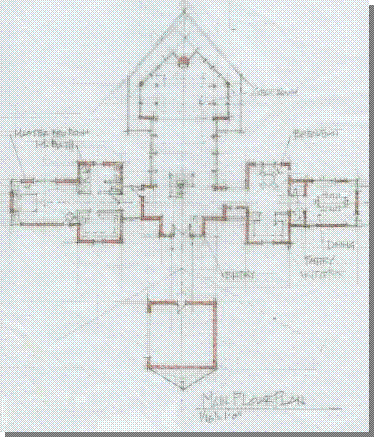




|
One-floor living with the masterbed room and kitchen dinning on main floor |
|
Master bedroom is more private as it a nearly detached wing off the main residence with its own ‘mini-foyer |
|
Detached garage dug into hill connected to house by covered walk. A study might be built into the roof of the garage. |
|
Rec. Room below with an outdoor living space just outside, sheltered by the great room above. |
|
Bedrooms in the ‘wings |
|
Large, expansive great room flanked by round wood columns soaring up to great a timber framed roof. Extensive use of glass to maximize views and connect to the outside. |
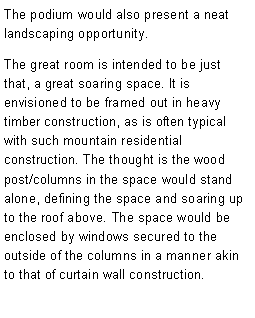
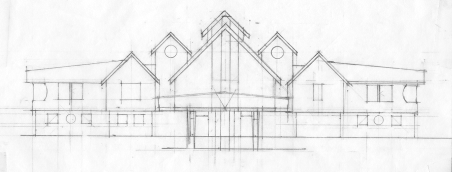
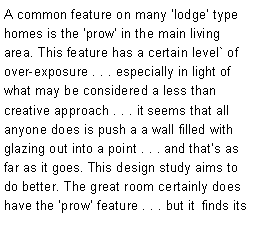
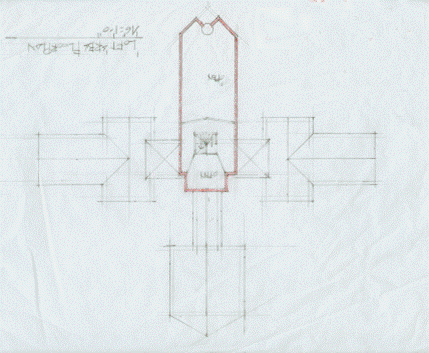




|
|
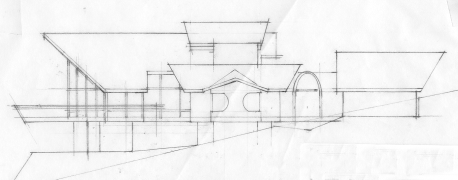
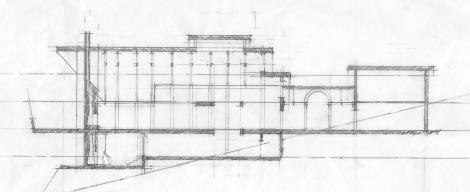




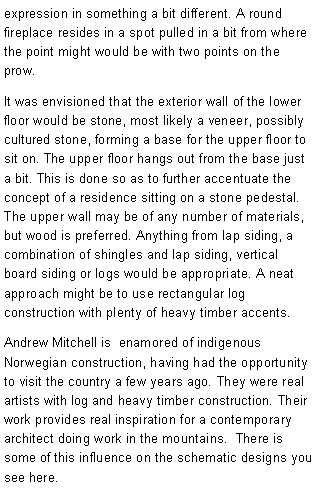
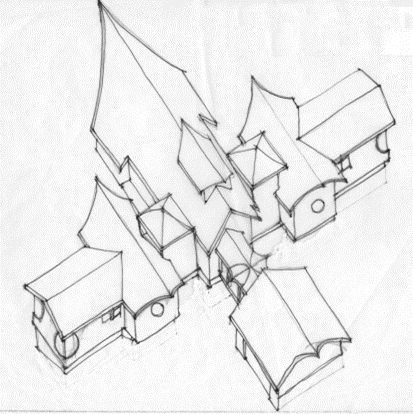
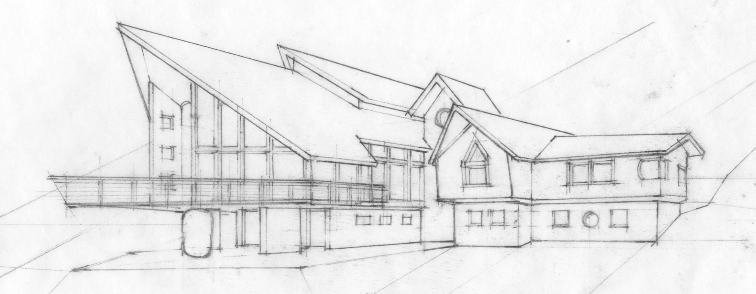
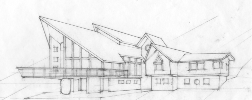
|
Saddleback Mountain Design Studies @ Lot 11
|